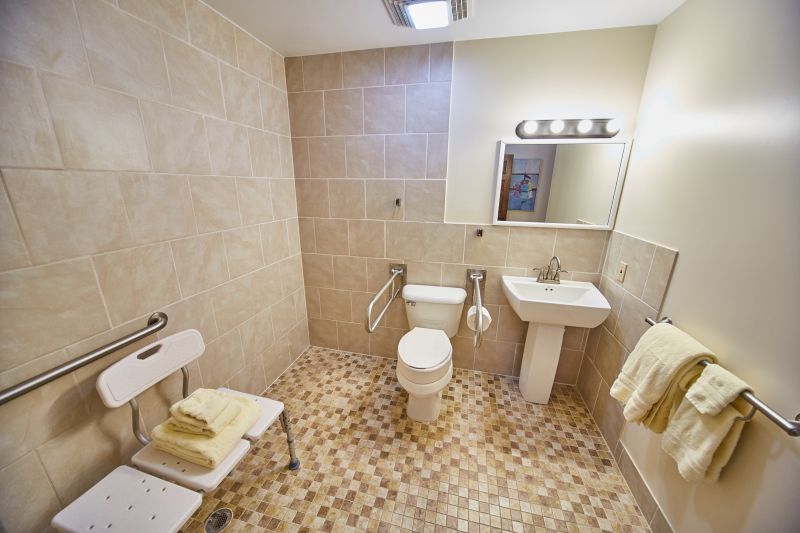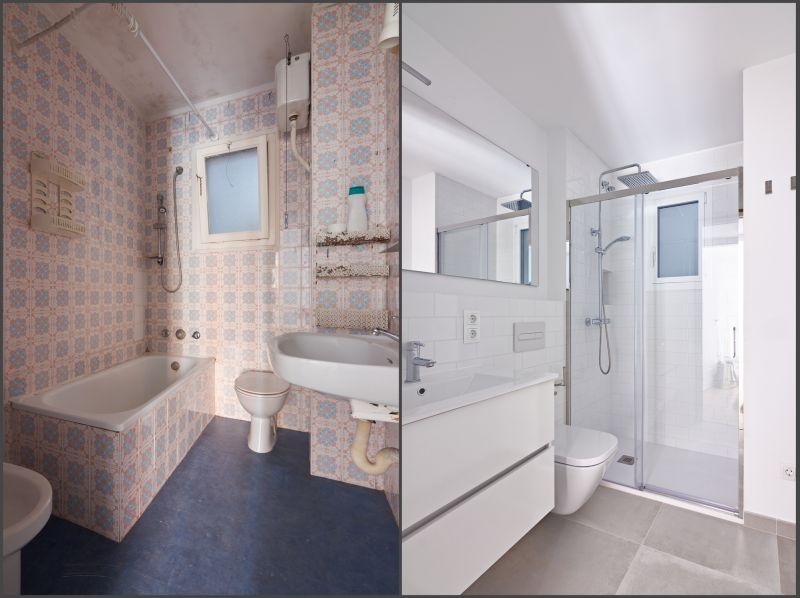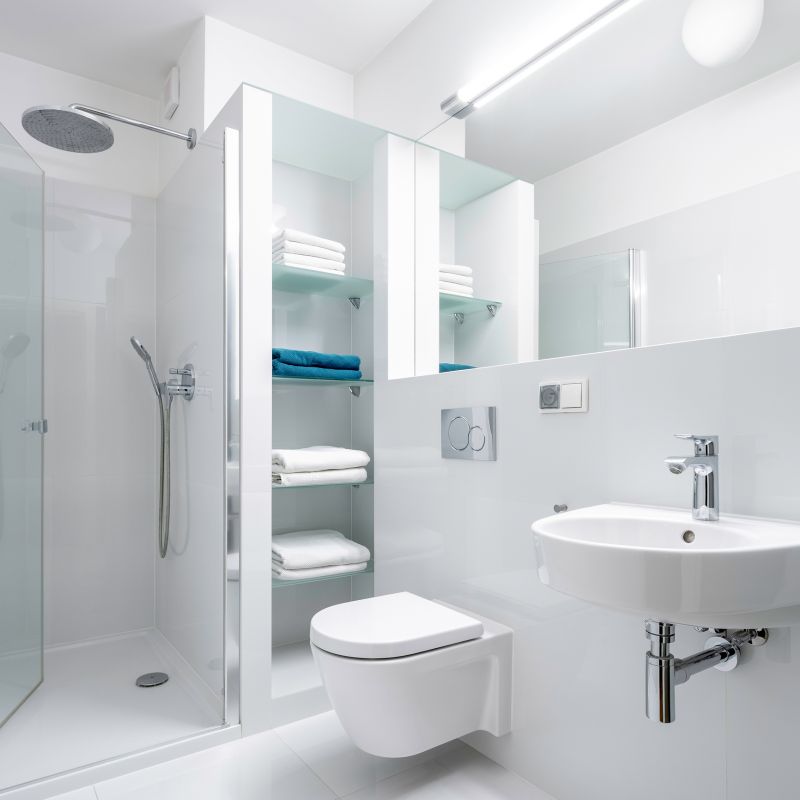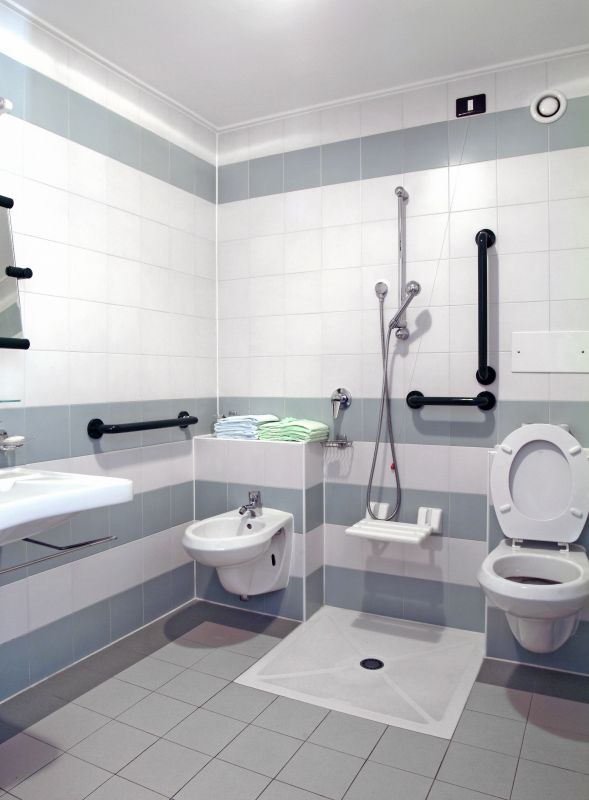Optimal Shower Solutions for Small Bathroom Spaces
Corner showers utilize often underused corner spaces, freeing up room for other bathroom fixtures. They typically feature a triangular or quadrant shape, making them ideal for small bathrooms by maximizing available space.
Walk-in showers offer a sleek, open appearance that can make a small bathroom feel more spacious. They often use frameless glass panels, eliminating visual barriers and creating a seamless look.




Utilizing glass enclosures in small bathrooms enhances the perception of space by allowing light to flow freely and reducing visual clutter. Frameless glass options are particularly popular for their clean lines and modern appearance. Incorporating built-in shelves or niche storage within the shower area can also save space and keep essentials organized without encroaching on the limited footprint.
| Layout Type | Features |
|---|---|
| Corner Shower | Fits into corner, saves space, often triangular shape |
| Walk-In Shower | Open design, minimal framing, enhances spacious feel |
| Tub-Shower Combo | Combines bathing and showering, suitable for small bathrooms |
| Sliding Door Shower | Space-saving door mechanism, avoids swing clearance |
| Curbless Shower | No threshold, creates seamless transition, accessible |
Choosing the right layout depends on several factors, including the bathroom's dimensions, plumbing location, and personal preferences. Small bathrooms benefit from designs that reduce visual clutter and increase perceived space. Features such as clear glass doors, minimal framing, and strategic placement of fixtures contribute to a more open and functional shower area. Incorporating innovative storage solutions and considering accessibility can further enhance usability without compromising space.





